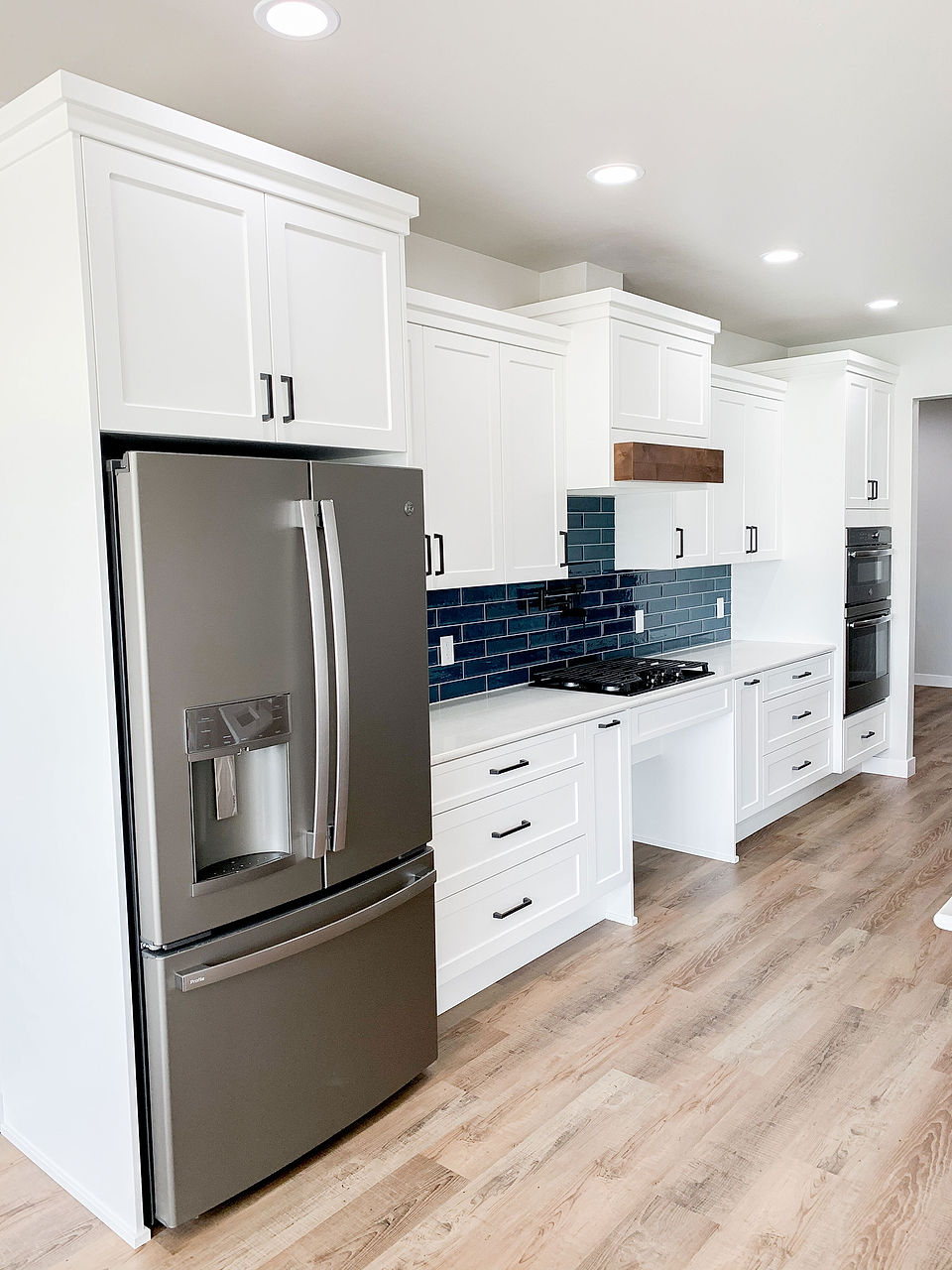Custom Southbay Home
3
BEDROOMS
2,270
SQ. FT.
3
BATHROOMS
3
STALL GARAGE
This unique waterfront patio home stands out with its wide-open ADA compliant floor plan, offering our client an easier and more luxurious way of living.
To make this ADA compliant, we ensured that all doors were three feet wide, had extra-wide hallways, a laundry pass-through, customized roll-under cabinets, and touch-less faucets.
This stunning home is flooded with natural light and has a view of the water in every room. The kitchen features custom white cabinets with a large stained island to tie together the wood beam accents featured throughout. Additionally, we lowered one end of the island to act as a food prep station and mixer lift pullout. The oversized walk-in pantry compliments the butcher block countertops that store all of the extra appliances.
The master suite features a walk-in tiled shower, large master closet, including a pass-through sliding barn door with direct access from the laundry room. Plus, don’t forget about the roll-under vanity, touch-less faucets, and ADA walk-in jacuzzi tub.
Another unique feature of this home is the incorporation of technology. We made the home user-friendly with motion lights, remote control blinds, a Home Entertainment Operating System, and WiFi deadbolts. Additionally, the patio can also be enclosed with motorized privacy screens by the push of a button.



















